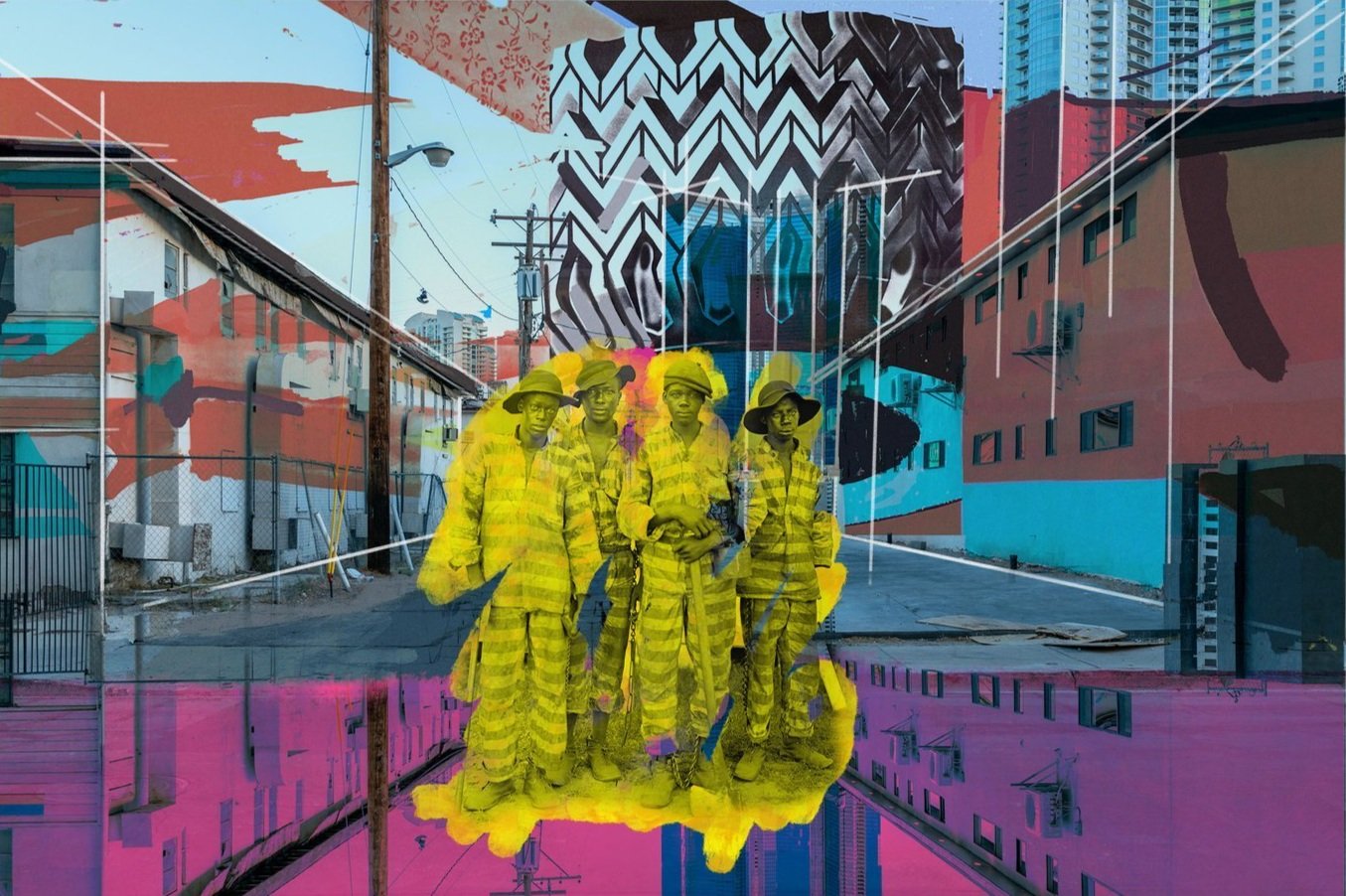William Kaven Architecture announces that it will be unveiling a unique virtual reality (VR) experience at the Official Closing Party for Design Week Portland on Saturday, April 29, 2017. The studio is also hosting the premiere event, capping off an inspiring, jam-packed week of design events with a memorable finale and celebration.
The Closing Party will be held at the future site of William Kaven’s Parallax project, a new 5-story multifamily project situated at the corner of North Williams Avenue and Shaver Street.
Serving as a highlight of the Closing Party, the VR will be an immersive, architectural intervention with the existing warehouse at the Parallax site. William Kaven has virtually rebuilt every aspect of the existing steel shop—grime and all—and will be introducing a gleaming modern installation into the space.
“Every guest who participates will be entirely transported upon trying on the custom William Kaven-designed cardboard headsets,” said Daniel Kaven, partner and architect at William Kaven.
In addition to the virtual reality installation, Forest for the Trees will be live mural painting from 5-7pm, and the Tamale Boys food cart and beer provided by Gigantic Brewing will also be on hand.
Join us for a lo-fi/hi-fi ending to a week of experiences that will have touched so many parts of the city, interacted with so many design disciplines, and inspired so many new connections. This is our moment to come together one last time before everything fades to memory.
WHEN
Saturday, April 29, 7-11pm
WHERE
William Kaven Annex, 4018 N. Williams, site of our future Parallax project, Portland, OR 97227
TICKETS
$10, Purchase from Design Week Portland website (account & login needed) HERE.



















