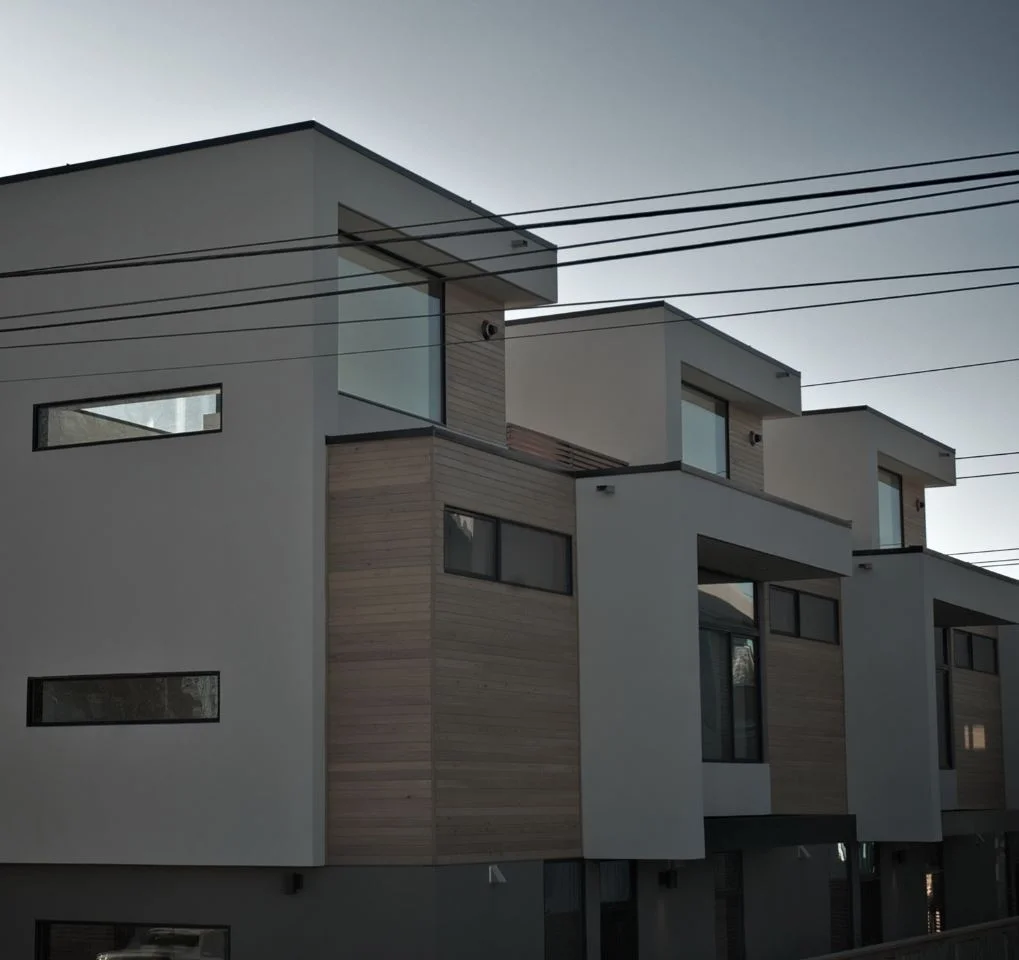WILLIAM KAVEN ARCHITECTURE RELEASES SECOND SHORT FILM IN ONGOING MODERN CONDITION SERIES
William / Kaven Architecture announces the release of Camp MINOH, a short film by co-founding partner, Daniel Kaven. Shot at our residential project which is currently under construction, the three-minute film visually explores Camp MINOH in the context of Lake Michigan’s supernatural winter shores.
“The Modern Condition series was born from our desire to communicate our design aesthetic in a much more experiential manner. Too often, architecture is relegated to static images, even though the inherent art of architecture is three-dimensional and fluid. In film, one can hear and move from one space to the other, which is much more like living and breathing in a space,” says Kaven.
Located near Charlevoix on the shores of Lake Michigan, Camp MINOH embodies the rugged ethos of the Midwest; a region known not only for its harsh winters, but also for its rich heritage. French trappers, Ojibwa Indians, Chicago mobsters, even Ernest Hemingway had an impact on the culture of the region. The site itself faces north-west towards Beaver Island, at the mouth of Little Traverse Bay. Nestled among the pine and birch trees, Camp MINOH is positioned to face the strong winter winds heading South, across the lake from the Upper Peninsula and Canada. Construction for the project is slated for completion by the fall of 2016.
VIEW FILM















